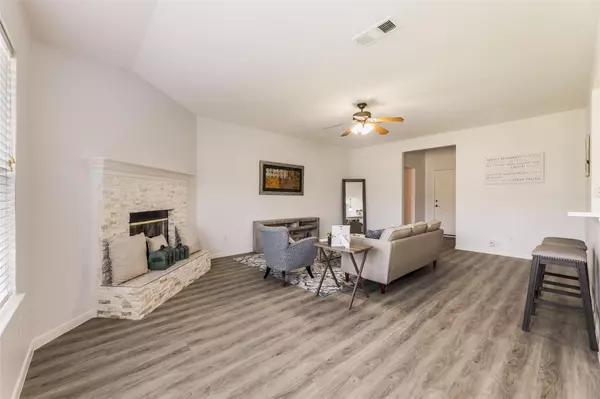$354,000
For more information regarding the value of a property, please contact us for a free consultation.
3 Beds
2 Baths
1,726 SqFt
SOLD DATE : 07/08/2022
Key Details
Property Type Single Family Home
Sub Type Single Family Residence
Listing Status Sold
Purchase Type For Sale
Square Footage 1,726 sqft
Price per Sqft $205
Subdivision Highland Village Estates
MLS Listing ID 20081466
Sold Date 07/08/22
Style Traditional
Bedrooms 3
Full Baths 2
HOA Y/N None
Year Built 2004
Annual Tax Amount $4,933
Lot Size 7,100 Sqft
Acres 0.163
Property Description
Beautifully remodeled single story house which is featured with 3 bedrooms, 2 full bathrooms, The kitchen is installed with Quartz Countertops, remodeled cabinets, and stainless appliances.High quality Luxury Vinyl Plank flooring is installed throughout the living room, bedrooms, bathrooms, and Tile is in the kitchen and utility rooms, No Carpet.The water heater was installed in 2022.The house is painted with neutral and never out of date greyish white color.The master Bedroom is spacious with attached large bathroom and big walk-in closet.The living room is open and spacious with modern and nice-looking fireplace.No HOA
Location
State TX
County Ellis
Direction From I35E Exit FM 387- Butcher Rd. Head West on Butcher Rd, second right into Highland Village, immediate left, and right on Logan Ln. Home on Left.
Rooms
Dining Room 1
Interior
Interior Features Cable TV Available, Kitchen Island, Open Floorplan, Pantry, Walk-In Closet(s)
Heating Central, Electric
Cooling Central Air, Electric
Flooring Ceramic Tile, Luxury Vinyl Plank
Fireplaces Number 1
Fireplaces Type Brick, Decorative
Appliance Dishwasher, Disposal, Electric Oven, Electric Range, Electric Water Heater, Microwave
Heat Source Central, Electric
Laundry Electric Dryer Hookup, Utility Room
Exterior
Exterior Feature Covered Patio/Porch, Other
Garage Spaces 2.0
Fence Fenced
Utilities Available City Sewer, City Water, Sidewalk
Roof Type Composition
Garage Yes
Building
Lot Description Acreage
Story One
Foundation Slab
Structure Type Brick
Schools
School District Waxahachie Isd
Others
Ownership call the agent
Acceptable Financing Cash, Conventional, FHA, VA Loan
Listing Terms Cash, Conventional, FHA, VA Loan
Financing Cash
Special Listing Condition Agent Related to Owner
Read Less Info
Want to know what your home might be worth? Contact us for a FREE valuation!

Our team is ready to help you sell your home for the highest possible price ASAP

©2025 North Texas Real Estate Information Systems.
Bought with Amber Robinson • Tah Texas Services, LLC
"My job is to find and attract mastery-based agents to the office, protect the culture, and make sure everyone is happy! "
2937 Bert Kouns Industrial Lp Ste 1, Shreveport, LA, 71118, United States






